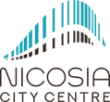Strategic location in the centre of the City, flagged by the Landmark Hotel, and the rejuvenated Kallipoleos Avenue, right across the University of Cyprus Park area. Nicosia City Centre (NCC) represents today the leading signature lifestyle commercial development in the heart of the capital, designed with the highest quality standards and specifications. NCC is designed as a contemporary lifestyle building allowing for natural light and air-flow while at the same time providing modern ergonomic office and work space. The most prestigious “Address” for office space in Nicosia catering to Professionals, Multinationals and Financial Services companies. The design is acclaimed by the world-renowned architecture firm Benoy (UK) in partnership with UDS Architects and Vafeades & Vafeades.
Energy Efficient Class A Building – nearly 0’ Energy designation certificate – the only energy efficient building of this category in Nicosia.
NCC PROJECT HIGHLIGHTS
- Class A Energy Efficient Building;
- Signature Atrium Lobby Area;
- Lifestyle Office Space w/ Highest Standards;
- Large Shops and Café spaces on the ground floor;
- Large Green Area;
- Open Floors to be Customized as needed;
- Open Roof Bar & Restaurant on the Fifth Floor;
- Easy Accessibility and ample Parking Facilities;
- Integrated Photovoltaics;
- Highest Quality Smart Glass;
The project is located in the most central and prestigious part of the capital – right across the Land Mark. It is adjacent to the Government / Qatar mega mixed use development. The project is flagged by two commercial roads with major high street exposure.
- Total Nicosia City Centre (GBA): 13,485 m2
- Covered Veranda: 1,632 m2
- Retail (GLA): 1,197 m2
- Offices (GLA): 5,238 m2
- Parking: 3,341 m2Common Areas: 1,509 m2
- Park Views;
- Green design w/ exciting Landscape features;
- Smart Office Services;
- Quality Raised Flooring;
- Three distinct Elevators;
- High Ceilings;
- Private Lobby in each floor;
- Large Uninterrupted Office Space;
- Large Covered and Uncovered Verandas;
- Exterior Led Lighting Design;Dark FiberCabling;
GET A LOT OF INFORMATION FROM NCC – BOOKLET

